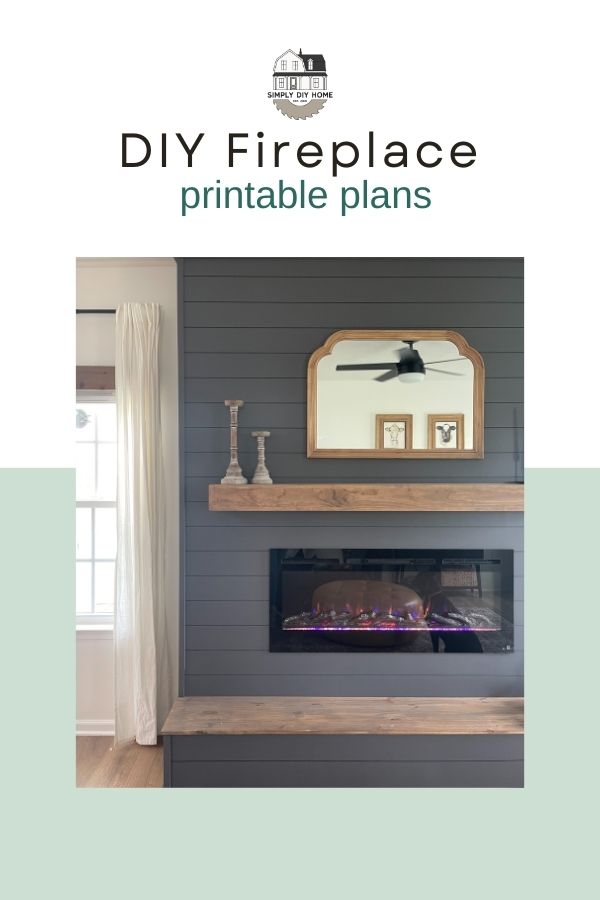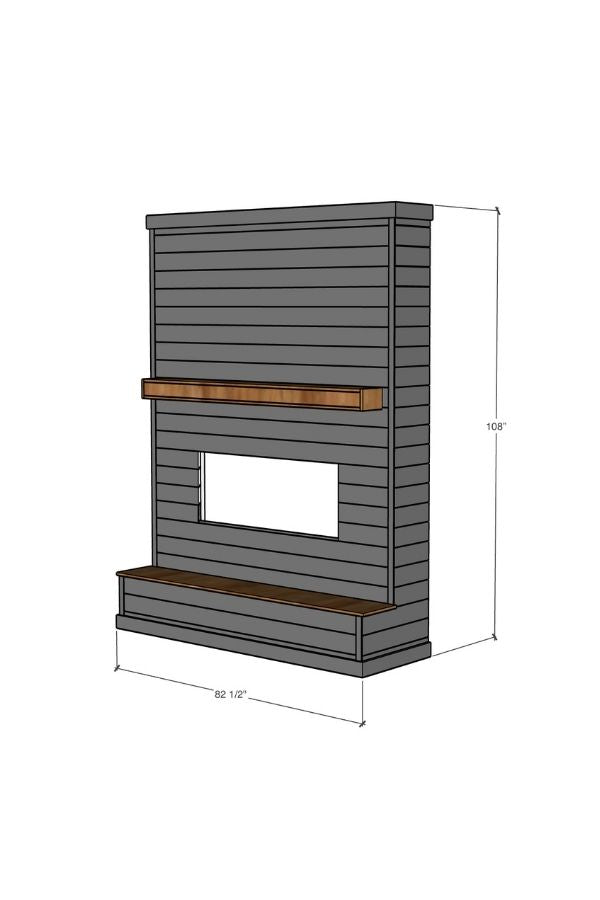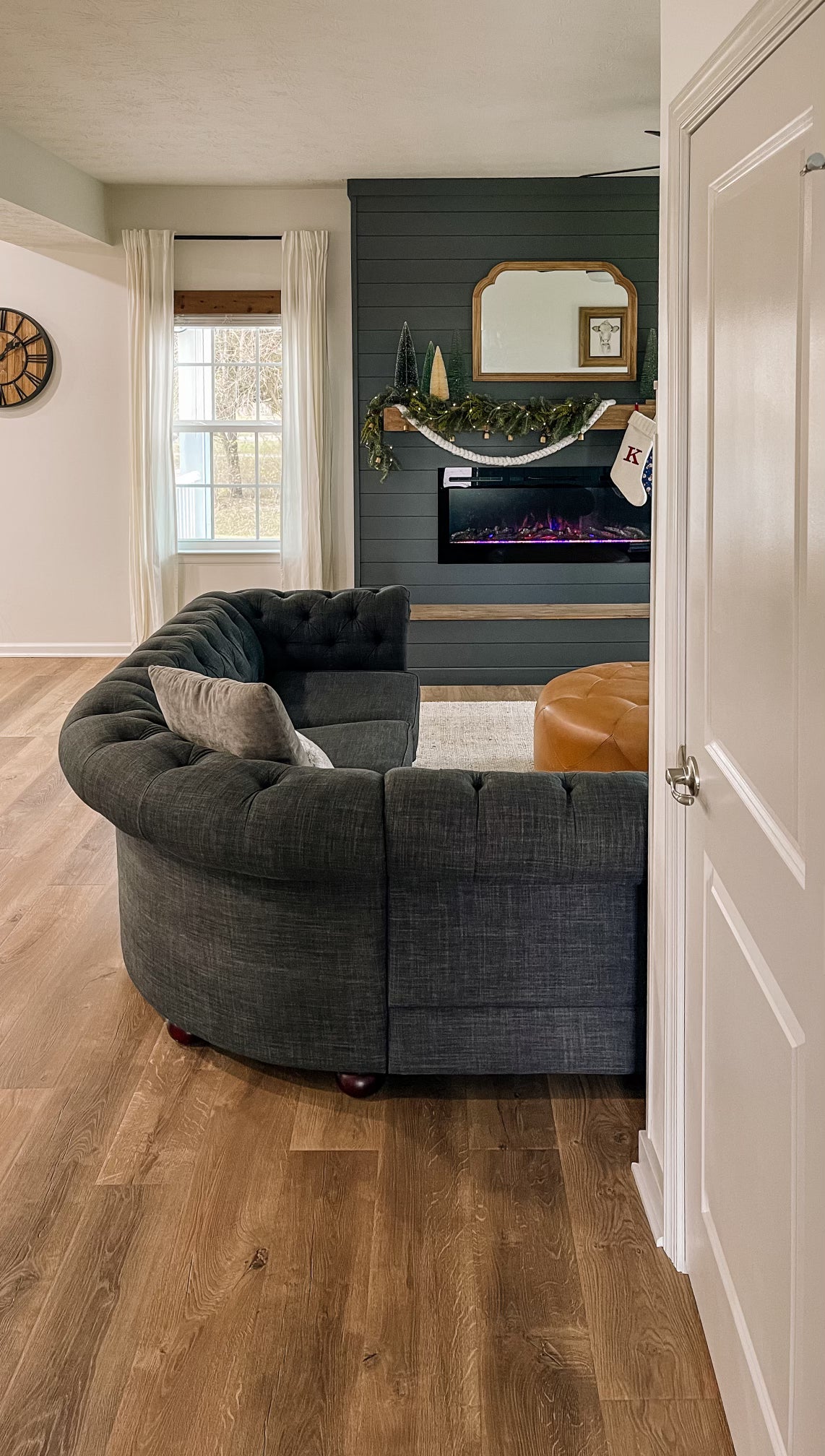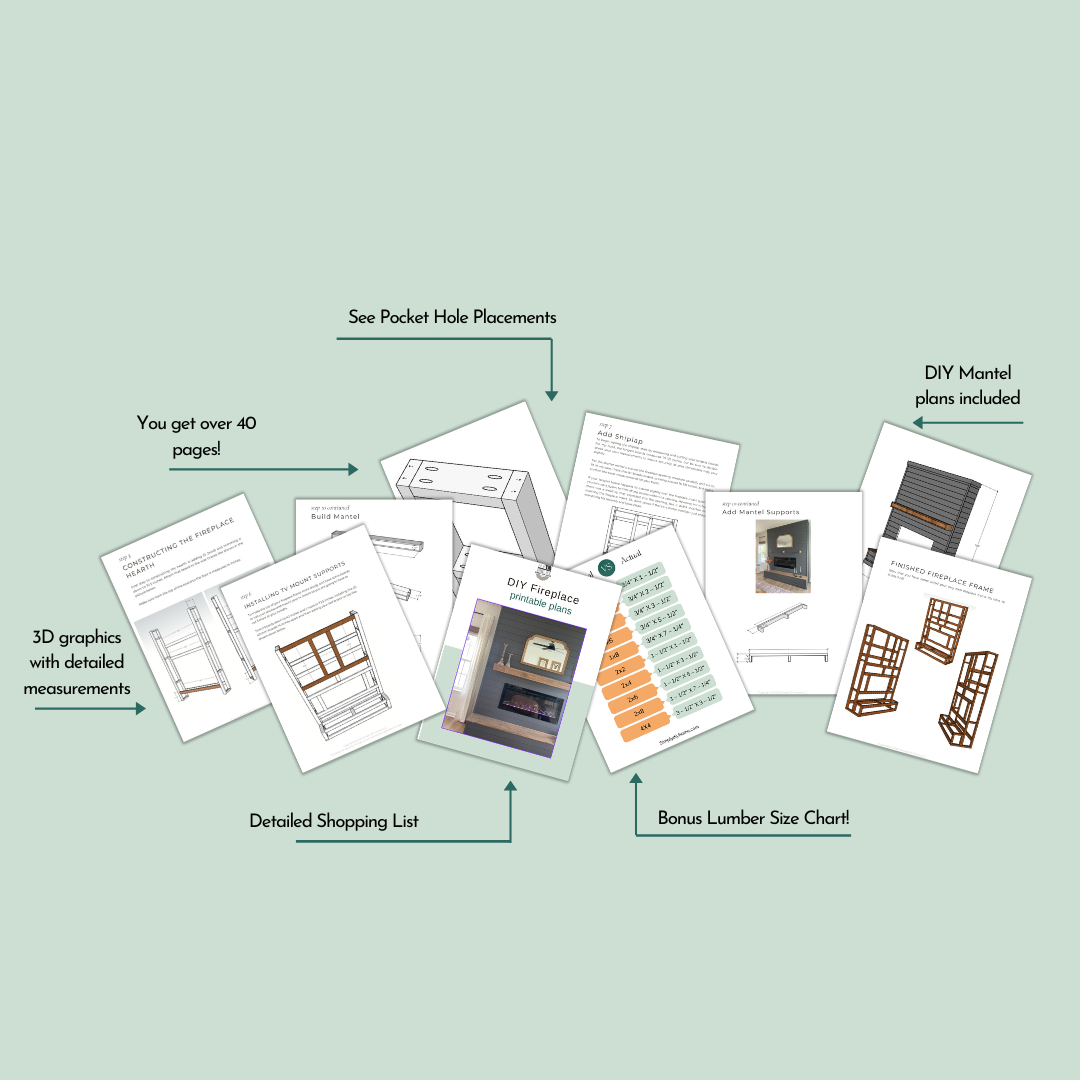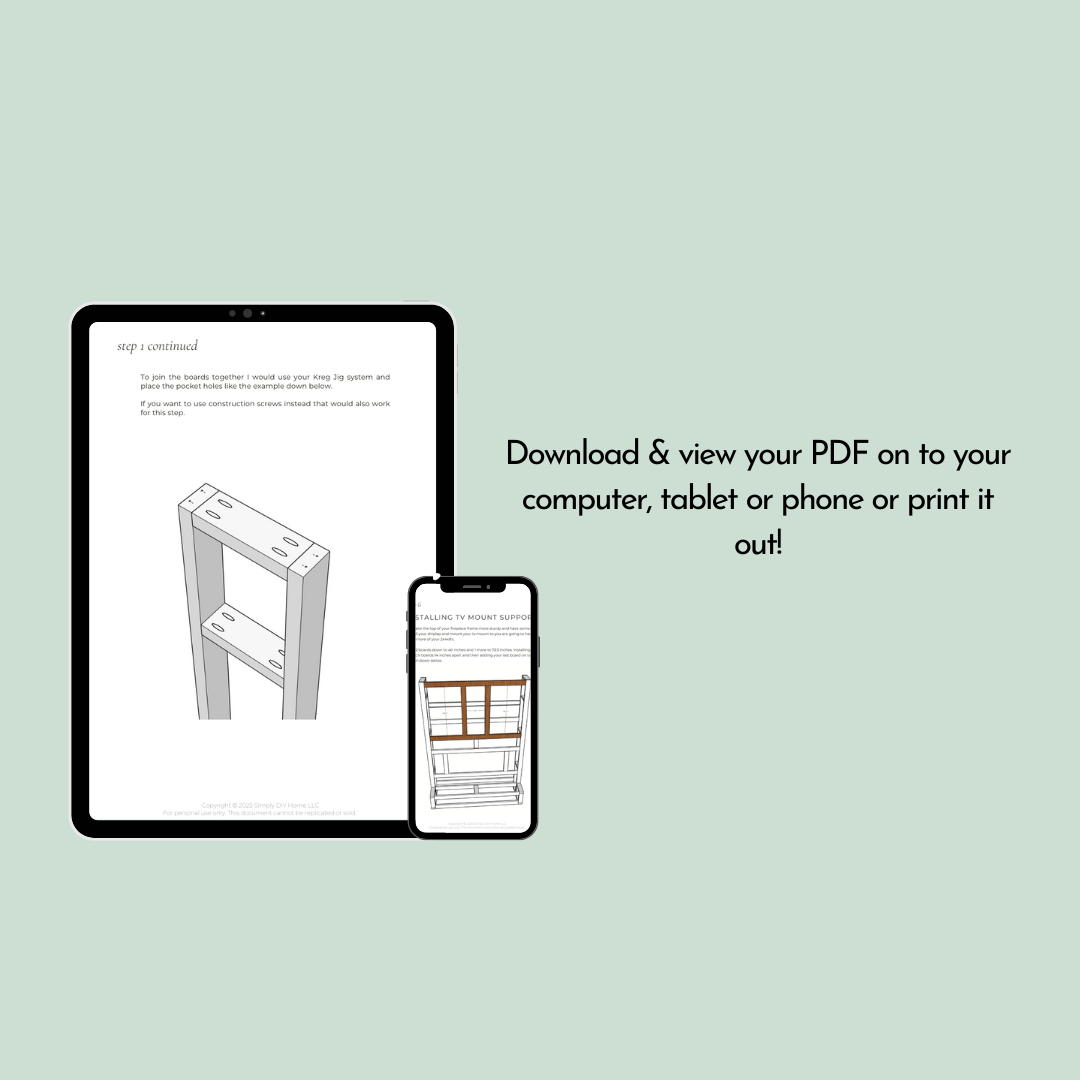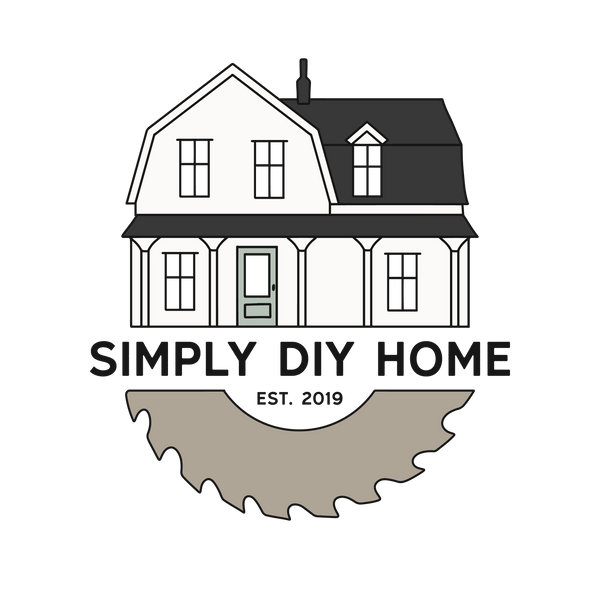Simply DIY Home Printable Plans
DIY Electric Fireplace Printable Plans
DIY Electric Fireplace Printable Plans
Couldn't load pickup availability
Build your very own DIY Fireplace using our premium printable plans!
This is a digital PDF file download that includes:
• Step-by-step building plans with 3D diagram models for a DIY Fireplace
• Materials & Tools List
• Instant printable download
*This is a DIGITAL PRODUCT. Due to the nature of digital products, all plan purchases are NON REFUNDABLE. Ensure your email address is correct on the order page to receive your download link. Single use only, not for resale or professional use.
**All dimensions are standard (feet and inches), NOT metric.
Share
These Plans Are For You If…
These Plans Are For You If…
-You’re Ready To Roll Up Your Sleeves. Our plans are easy to follow and can be completed in just a few hours. With our plans, you can create a beautiful and functional fireplace that will add value to your home.
-You Want To Save Money. Our plans are a fraction of the cost of hiring a contractor to build a fireplace for you. And with our detailed instructions, you can be sure that your fireplace will be built to last.
-You’re Looking To Add A Personal Touch To Your Home. With our plans, you can customize your fireplace to match your unique style.
What You’ll Receive with Your Purchase
What You’ll Receive with Your Purchase
Our premium PDF printable plans include everything you need to confidently complete your project:
-3D Renderings: Detailed images labeled with dimensions and important notes.
-Step-by-Step Instructions: Clear and easy-to-follow guidance for every step.
-Shopping List: Know exactly what materials and tools you’ll need.
Please Note: This is a digital product—no physical items will be shipped. Ensure your email address is correctly entered at checkout, as the PDF download will be sent to the email provided.
Recommend Tools
Recommend Tools
-Miter saw or Circular Saw
-Table Saw or JigSaw
-Kreg Jig Pocket Hole System
-Cordless Drill & Driver
-Brad Nailer
Overall Dimensions
Overall Dimensions
82.5"W x 108"H
Estimated Cost To Build
Estimated Cost To Build
The cost to build your project can vary depending on the type of wood you choose and your location. For this reason, I’m unable to provide an estimated build cost.
But here is a list of lumber for this build:
-(30) Tongue and Groove Shiplap
-(4) 2 in x 4 in x 10 ft
-(18) 2 in x 4 in x 8 ft
-(3) 1 in x 4 in x 8 ft mdf
-(6) Lattice trim moulding
-(1) 1x4x6
-(2) 1x8x8
-(1) 2x4x8
